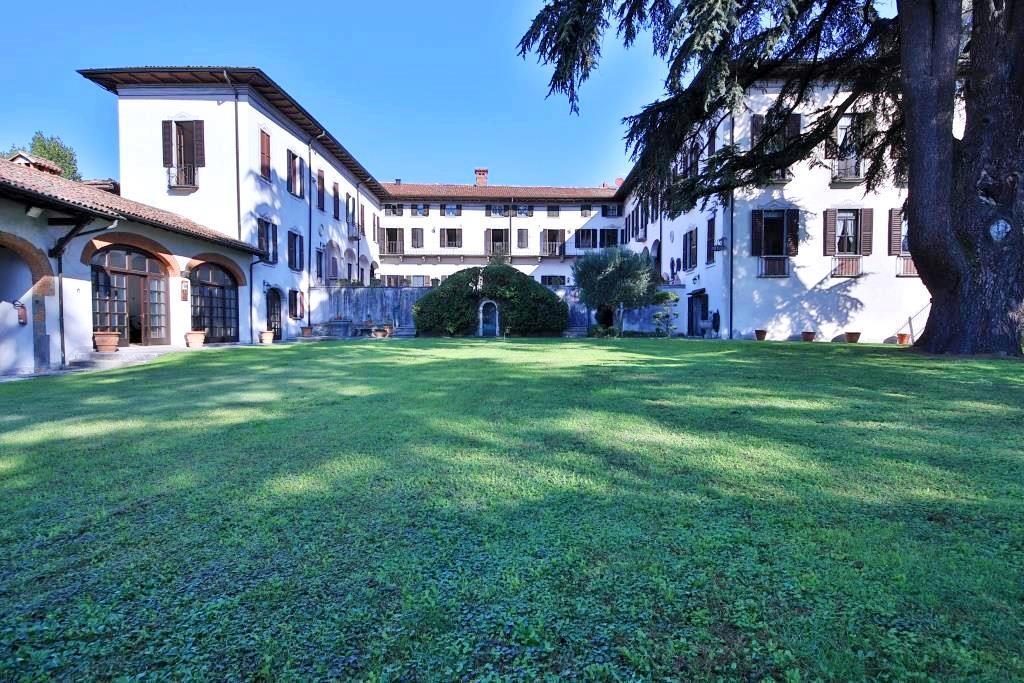Daverio Lago di Varese we offer for sale a seventeenth-century villa with a centuries-old park, a prestigious exclusive property which over the centuries has not lost its characteristics of a Gentilizia Lombarda villa embellished with a splendid private centuries-old park.
The Villa is composed of: a main building of the "U" type with an open courtyard on the south side is divided into two floors above ground with a partially accessible attic with windows, and an independent living unit arranged on a single floor above ground overlooking the lower garden .
The intended use is completely residential. The cadastral surface area of the land is approximately m2. 5,800.
There is also the possibility, if a larger surface area is interested, to purchase an adjacent property with similar characteristics.
As already mentioned, the building presents the typical layout of the Lombard noble villa between the century. XVI°-XVII° with renovations completed between the 1700th and early 19th century with a succession of owners, always maintaining the homogeneity of the whole. In the park and garden there are centuries-old plants as well as recent plantings of various essences.
The property positioned on the top of a gentle orographic relief with exposure to the South, East and West, has three independent entrances, one of which directly from the historic center and is spread over three floors above ground as well as a portion of the west wing located on the of the main garden.
DIMENSIONS
East wing: m2. 690 volume 2,800 m3 - Central body: m2. 440 volume 1,300 m3
West wing: 210 m2, volume 1,000 m3 - Lower part of the West wing: 250 m2, volume 900 m3
Internal courtyard: 360 m2 + basement room - Garden: 1,180 m2 - Covered greenhouse 55 m2 more
vegetable garden - Park of 3,250 m2 plus private road.
RESTORATIONS AND RENEWALS
From 2002 to 2004 the entire wall structure was consolidated (facades and slabs, walls and partitions, roof covering and insulation on the east side, central and lower south parts). The internal and external decorations have been restored and renewed, various floorings, the water, sanitary and electrical systems have been completely renewed, double glazing of the thermopan type on all the windows and of a reinforced type on the openings of the French windows towards the garden and courtyard, under-floor heating as regards the first floor on the east side and the first floor on the west side, independent centralized extraction system on the east and west sides. Pressurized gas boiler for independent heating for the east and west sides, traditional gas system for the central part and garden level housing unit. East side radio broadcast system. Reserve tank with pressure pump for water system. Centralized water softener system.
Two compliant fire-fighting columns. Cistern for use with irrigation system which extends over all green areas. Connections prepared for a possible swimming pool in the park to the east. Installation prepared
Piston lift system with hole, east side as A.M.C.A project. Varese.
SAFETY
The property is entirely fenced, with high railings of mt. 3.20 and above along the perimeter of the lower garden.
Armored access doors from the park to the house on the east side.
From via Fiume you can access via a private asphalted road owned by third parties only up to the first gate with RC electric opening, a large asphalted car park plus land planted with orchards, located at midday before the RC sliding electric main gate, then on the beola road and porphyry to the covered parking for three-four cars.
From Piazza Monte Grappa you can access via a private cobbled road with a first electric opening gate, then a door with electric opening.
Access from via San Francesco to the private road which leads to the west side: Nr.1-at the greenhouse entrance gate. Nr.2- at the lower garden door. Nr3- to the upper part access door.
Latest generation anti-theft system with recording and connection to a 24-hour surveillance center
Independent alarm system on garden level unit.
Independent alarm system in the West wing.
GREENHOUSE AND GARDEN
Large greenhouse of 55 m2 with tiled floor, independent gas heating system, water system plus internal and external irrigation for vegetable garden, independent driveway entrance to the greenhouse.
POTENTIALITY
The villa as a whole with the centuries-old park also lends itself to being used for commercial purposes such as:
- Starry restaurant with adjoining hotel
- RSA
- Auction house
- property for receptions
- and everything that needs space and elegance.
The property is located in Daverio, a small town located just 9 km from Varese, 3.5 km from the Azzate/Buguggiate junction of the A8 - Milan/Laghi motorway, one hour from Lugano, about 20 minutes from Malpensa Airport, 5 minutes from Lake Varese
 Daverio - Lombardia
Daverio - Lombardia
 Daverio - Lombardia
Daverio - Lombardia  Arenzano Immobiliare Di Presciutti & C. s.a.s
Arenzano Immobiliare Di Presciutti & C. s.a.s
 English
English  Italiano
Italiano 





































